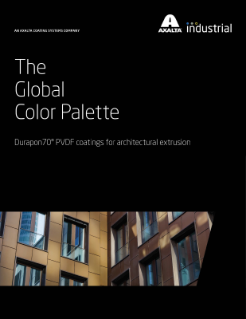
2 Harbor Life Sciences Center, Boston
Facade creativity by Handel Architects
The polished copper effect of 2 Harbor, under construction in Boston, US, reflects a proud heritage of the marine industry. We talk to David Woshinsky of Handel Architects about designing a new life sciences research facility on the fast-changing South Boston waterfront.
How does the building respond to its location and context?
The project is located on the edge of Marine Industrial Park, right next to the Boston Seaport Innovation District. It’s an area of the city that was historically industrial. Today, shipbuilding, dry docks and the fishing industry coexist alongside knowledge-based and creative uses, like life sciences headquarters and the Boston Design Center. Our design not only references existing warehouses and materiality, but also leans into the dynamic movement of expressively folded metal.
The copper-toned finish of the main elevation was chosen to pick up the light on the building’s multifaceted fins, which are ‘twisted’ to create a sense of movement and bring complexity and depth.
Can you describe the processes of designing and constructing the fins?
Our starting point was the grid framework and the environmental goal of a solid-to-glazed ratio of 60:40. We were thinking about shape but also about shadow and the play of light across the facades over the course of the day. The design morphed from straight rectangular lines to a triangular profile and then evolved to more complex folded forms.
The sections were shipped to site and craned into place from the ground up. It’s quite a complicated geometry, so we spent time with the fabricator getting it right. The design is conceived a bit like origami – the fin forms are created out of scored and folded aluminium sheets and then coated in liquid PVDF in a custom-matched shade based on the colour of copper mica.




